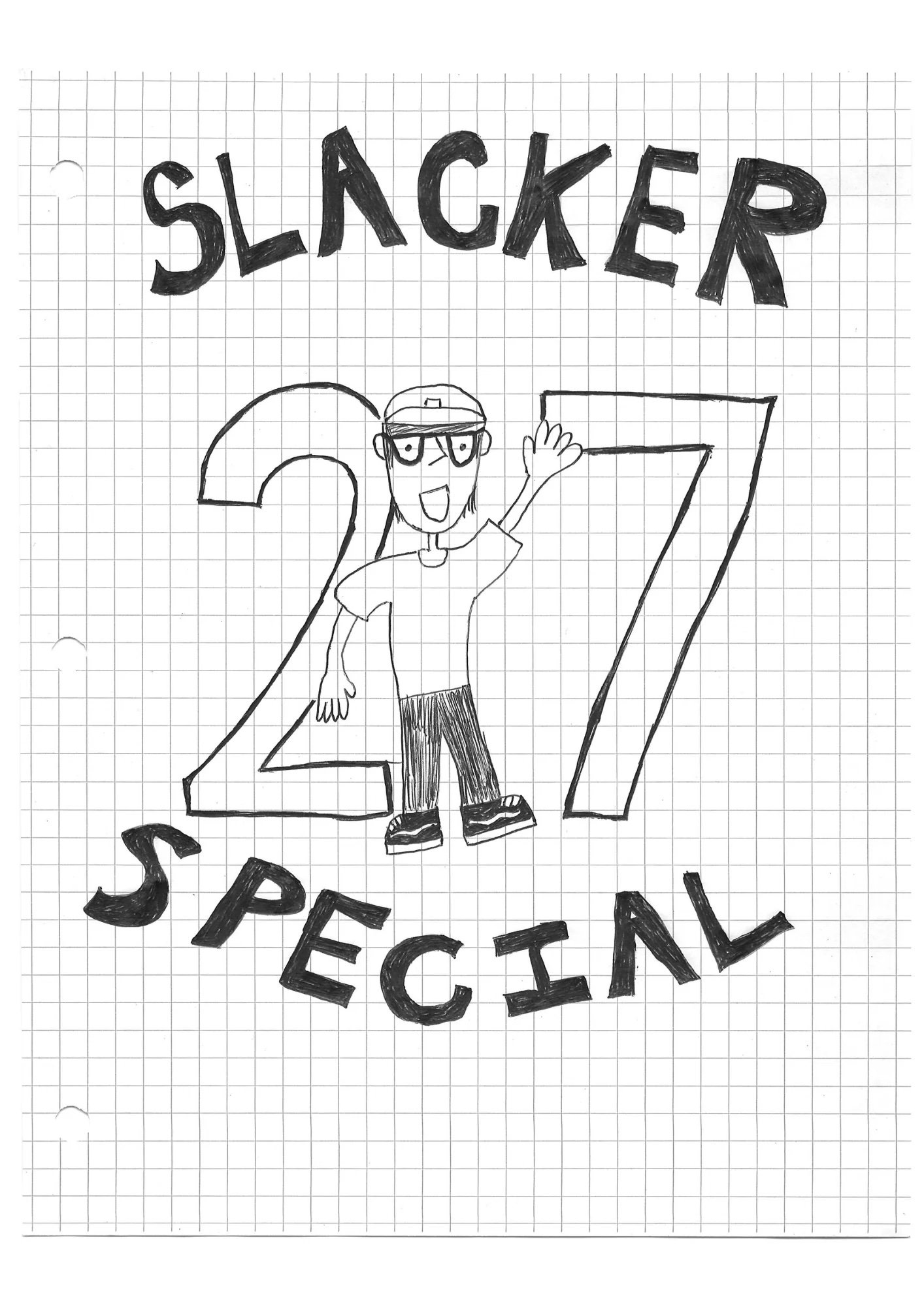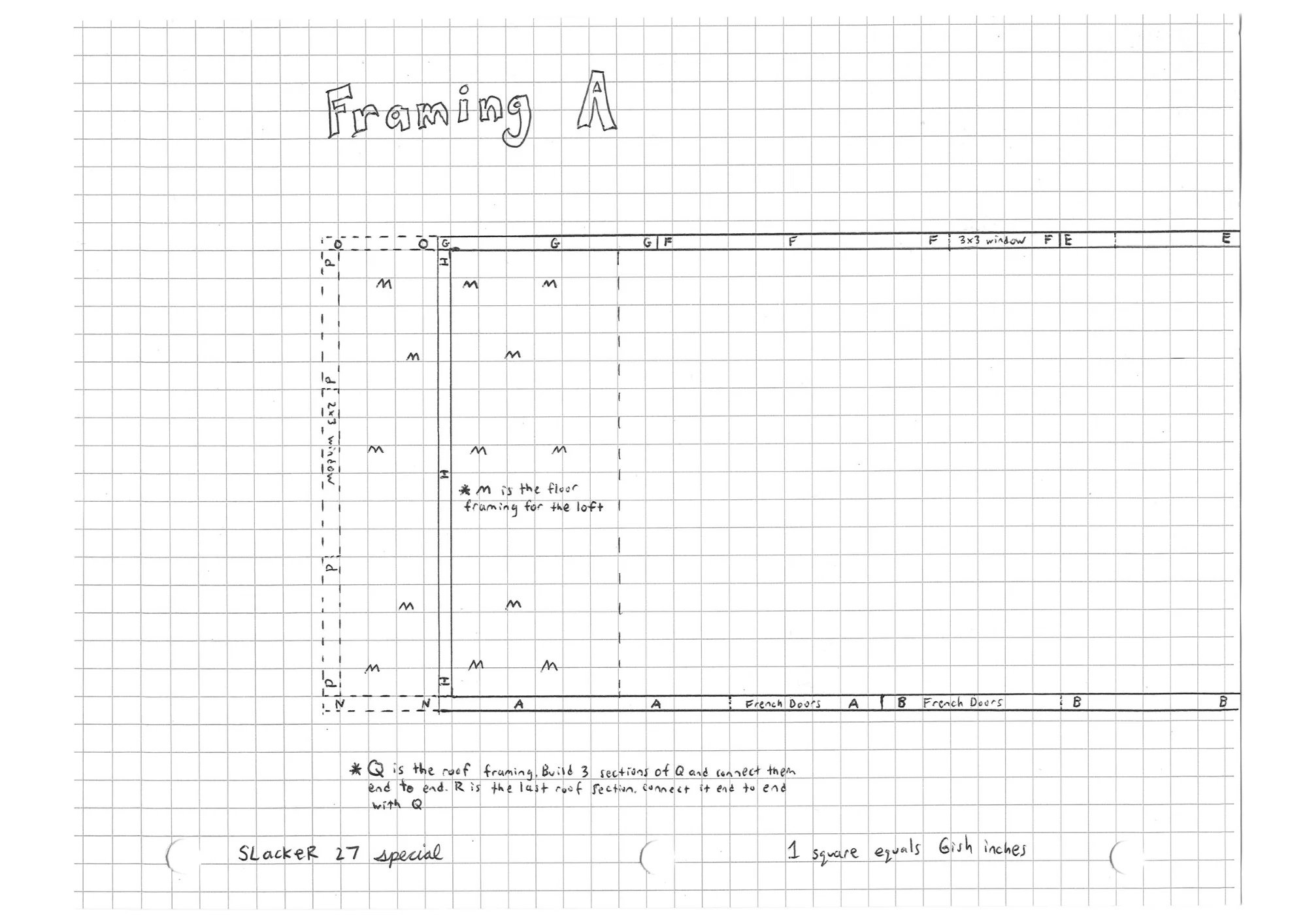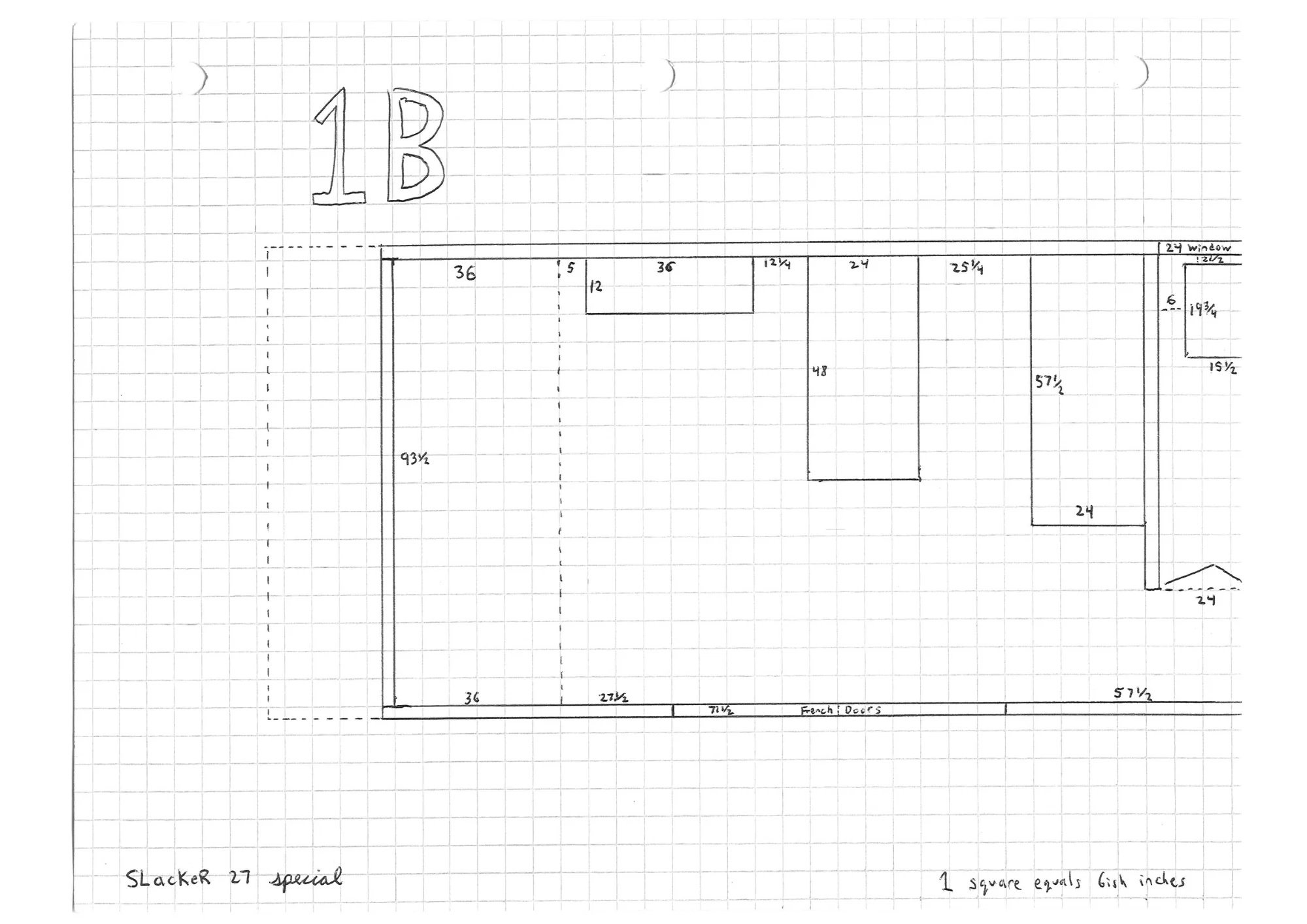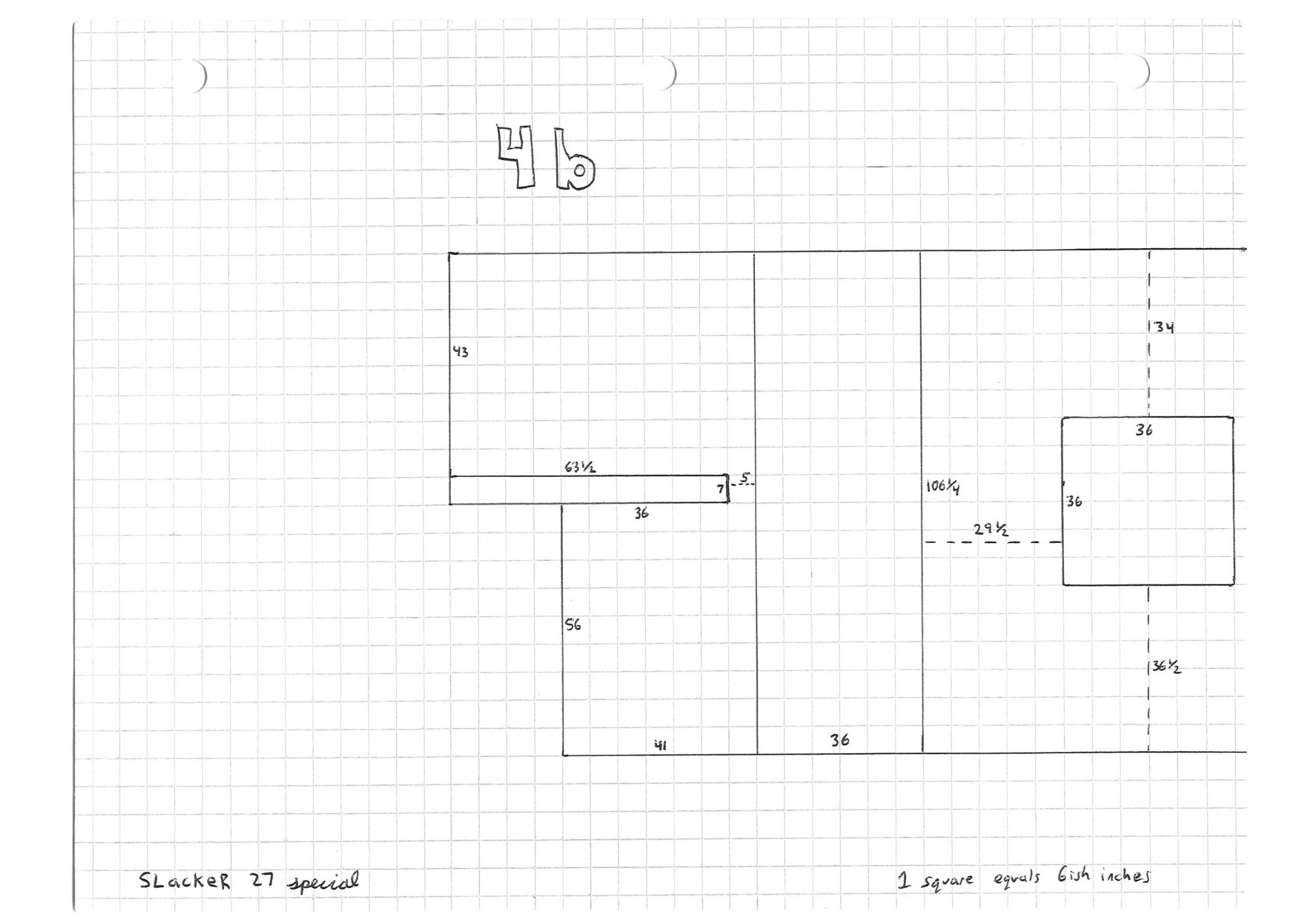Slacker 27 Special: Build Bundle (All Blueprints, Framing, and Floor Plans)
Start your tiny house journey with the Slacker 27 Special Build Bundle! With this purchase you’ll have full access to the spacing and dimensions for my original tiny home model—the same model I’ve been living in for years!
This set includes 2 detailed floor plans, 8 blueprints, and 24 framing plans meticulously hand-drawn by me and packed with complete measurements and diagrams to help you build the perfect 27-foot tiny home for two!
Included:
Lower-Level Floor Plan
Upper-Level Floor Plan
Front Wall Blueprint
Back Wall Blueprint
Right Wall Blueprint
Left Wall Blueprint
Bathroom & Vanity Blueprints
Bedroom Loft, Clothes Drawers, Bed Headboard & Side Shelf Blueprints
Kitchen Cabinets, Open Shelving & Kitchen Wall Blueprints
Floor-to-Ceiling Bookcase Blueprint
PLUS Framing Plans A-X
Start your tiny house journey with the Slacker 27 Special Build Bundle! With this purchase you’ll have full access to the spacing and dimensions for my original tiny home model—the same model I’ve been living in for years!
This set includes 2 detailed floor plans, 8 blueprints, and 24 framing plans meticulously hand-drawn by me and packed with complete measurements and diagrams to help you build the perfect 27-foot tiny home for two!
Included:
Lower-Level Floor Plan
Upper-Level Floor Plan
Front Wall Blueprint
Back Wall Blueprint
Right Wall Blueprint
Left Wall Blueprint
Bathroom & Vanity Blueprints
Bedroom Loft, Clothes Drawers, Bed Headboard & Side Shelf Blueprints
Kitchen Cabinets, Open Shelving & Kitchen Wall Blueprints
Floor-to-Ceiling Bookcase Blueprint
PLUS Framing Plans A-X
Start your tiny house journey with the Slacker 27 Special Build Bundle! With this purchase you’ll have full access to the spacing and dimensions for my original tiny home model—the same model I’ve been living in for years!
This set includes 2 detailed floor plans, 8 blueprints, and 24 framing plans meticulously hand-drawn by me and packed with complete measurements and diagrams to help you build the perfect 27-foot tiny home for two!
Included:
Lower-Level Floor Plan
Upper-Level Floor Plan
Front Wall Blueprint
Back Wall Blueprint
Right Wall Blueprint
Left Wall Blueprint
Bathroom & Vanity Blueprints
Bedroom Loft, Clothes Drawers, Bed Headboard & Side Shelf Blueprints
Kitchen Cabinets, Open Shelving & Kitchen Wall Blueprints
Floor-to-Ceiling Bookcase Blueprint
PLUS Framing Plans A-X





